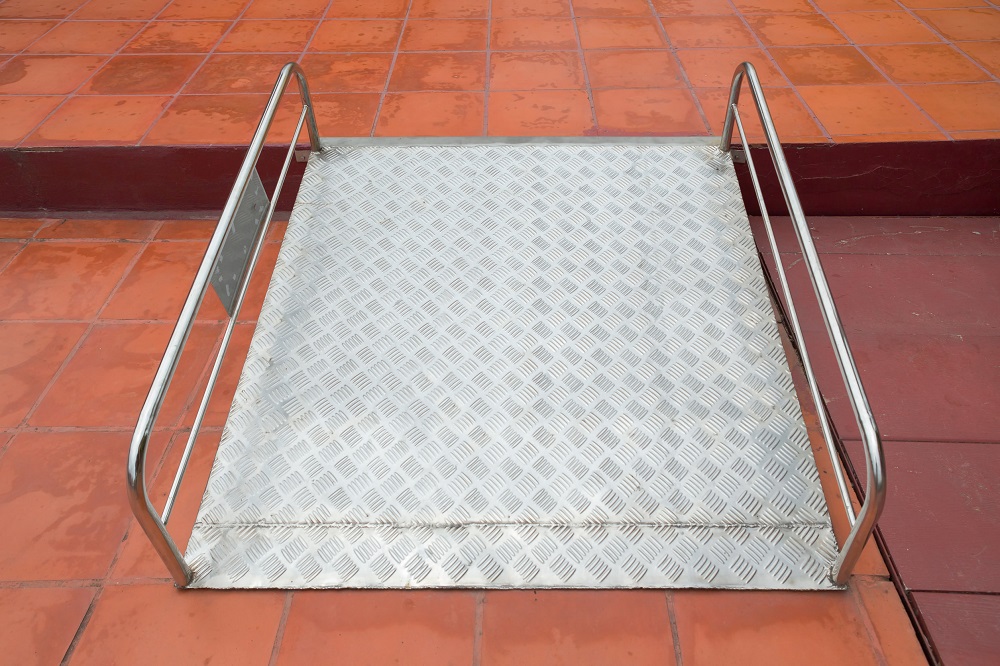
Wheelchair ramps are essential for making homes accessible for folks that rely on wheelchairs or mobility devices to get around. To build wheelchair ramps for home, you need to consider the following:
The ramp needs to meet the needs of the user today and in the future.
In addition to considering the user, you’ll need to evaluate your site.
The angle and length of your required ramp will have a huge impact on the final design and its eventual location. You need to get the slope right; too steep, and the user won’t be able to manage the climb or descent safely, and if it’s too gentle, the ramp will be longer than necessary. The ADA guideline for slope is that there needs to be 12 inches of ramp for every 1 inch of elevation change. So, if you’re building a ramp for your entry stairs and those stairs are 14 inches high, your ramp will need to be 14 feet long. That will give you a ramp with a slope of 1:12—one inch of rise per 12 inches of ramp.
Here are a few additional things to consider:

A variety of materials can be used to construct a ramp. At Southern Mobility Solutions, we sell the best wheelchair ramps made from aluminum. They are rust-proof and have grated, slip-free surfaces that allow rain and snow to pass through. Our ramp systems are ADA compliant in all regards and allow you to construct a ramp to fit your circumstances.
Call us today to discuss wheelchair ramps and other mobility solutions. Our team is available to help you find the products you need to move safely and independently at home and wherever life takes you.